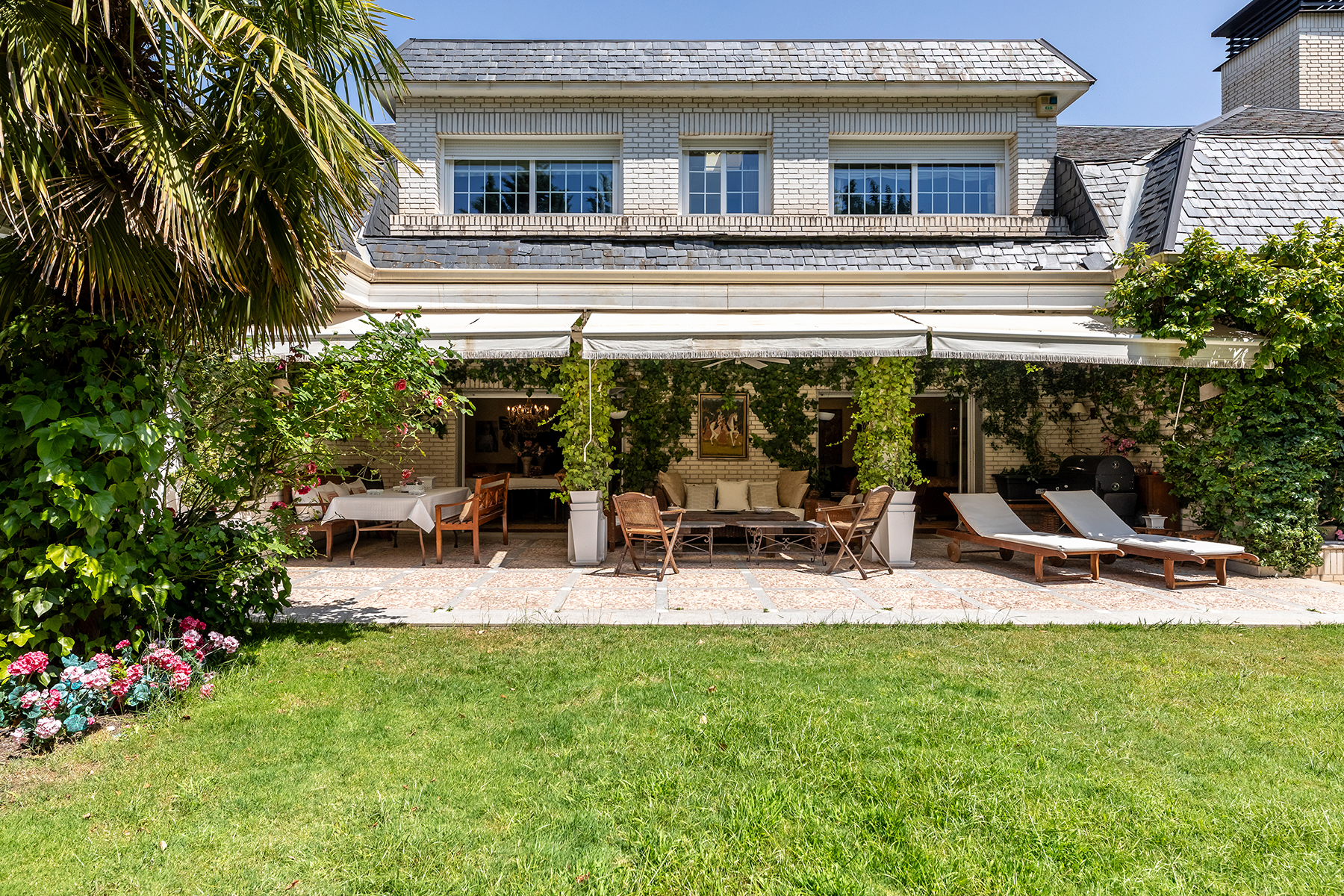Independent designer chalet in La Moraleja, Villa
€6,500,0009  11
11 
1,237 Build Area
2,600 Plot Area
1/27
Design chalet in the best area of La Moraleja, carried out by the Architect Designer Jorge Escribano Saro, Deco 86 Studio.
The chalet has a total of 1,183.89 m² built on a plot of 2,600 m². On the main floor, which has 441,79 m², we find everything necessary for daily life: entrance hall, guest toilet, living room with fireplace, library-living room, dining room and various porches with direct access to the garden, pool and jacuzzi. Here is the master bedroom with two en-suite bathrooms and two walk-in closets. On this floor is the service area (with office kitchen, laundry and ironing area, bedroom and service bathroom) Read more
Map View
Features & Amenities
Features & Amenities
AccessibleStaff AccommodationEn-suite bathroomPrivate gardenPrivate poolStorageTerraceAnother type of air conditioningSplit Unit Air ConditioningCentral heating with oil boilerDressing RoomGarden viewsGolf LifestyleTraditional StylePrivate urbanizationZoned Climate ControlSecurity systemLibraryOutdoor PoolSpa/JacuzziTennis CourtHome energy rating: CEE in progress
Loading map...
Approximate location
Amalia García
Independent Real Estate Agent
Independent Real Estate Agent, in collaboration with Spain Sotheby’s International Realty



























