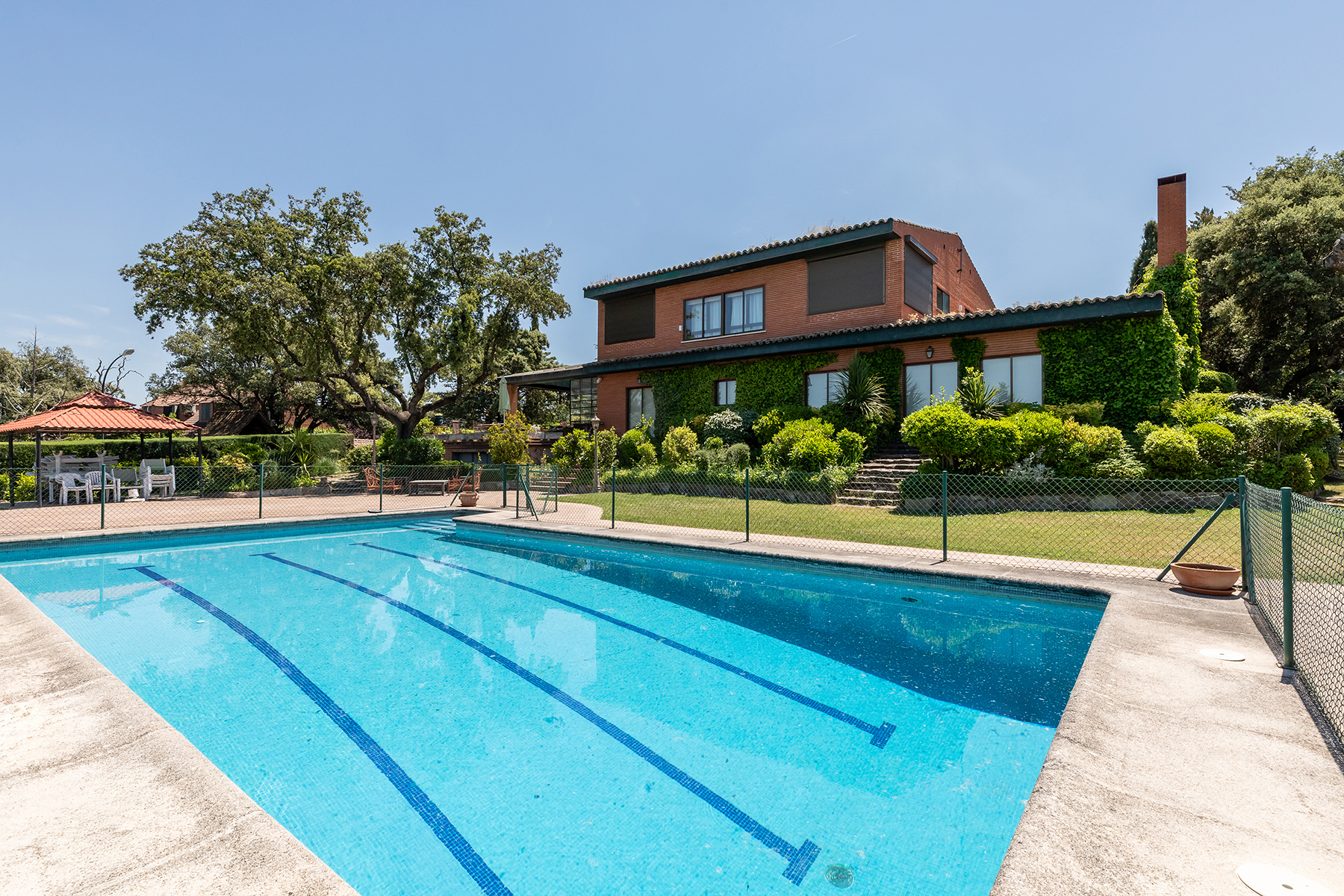Chalet with views in Ciudalcampo, Villa
€2,500,0006  6
6 
800 Build Area
1/39
This property of 800 m² built on a plot of 2,614 m² on a corner combines spaciousness, privacy, and unobstructed views of the Sierra de Madrid, in one of the most consolidated urbanizations in the north of the capital.
Distributed over three floors, the house offers spacious and functional spaces. On the main floor there is an entrance hall with glazed access to the garage, a day room, a guest toilet, a renovated kitchen with integrated dining area, and a separate laundry room. The main living room of 80 m², a conservatory living room, and a guest room with full bathroom all have direct access to the garden. On the first floor there are two main bedrooms with private living room, dressing room, and en-suite bathroom, as well as two other bedrooms, a full bathroom, and a bright library. The basement houses a large garage with capacity for several vehicles and a laundry area. Read more
Map View
Features & Amenities
Features & Amenities
En-suite bathroomPrivate gardenPrivate poolTerraceCentral heating with oil boilerTraditional StyleHome energy rating: C
Loading map...
Approximate location
Eduardo Onieva
IREA
Independent Real Estate Agent, in collaboration with Spain Sotheby’s International Realty








































