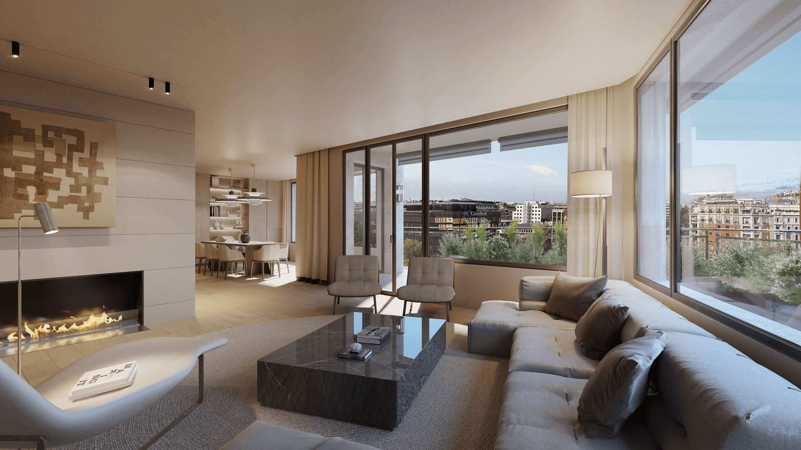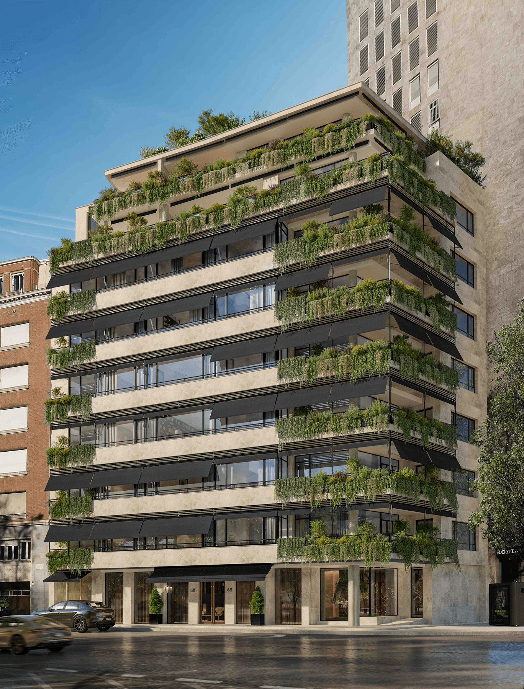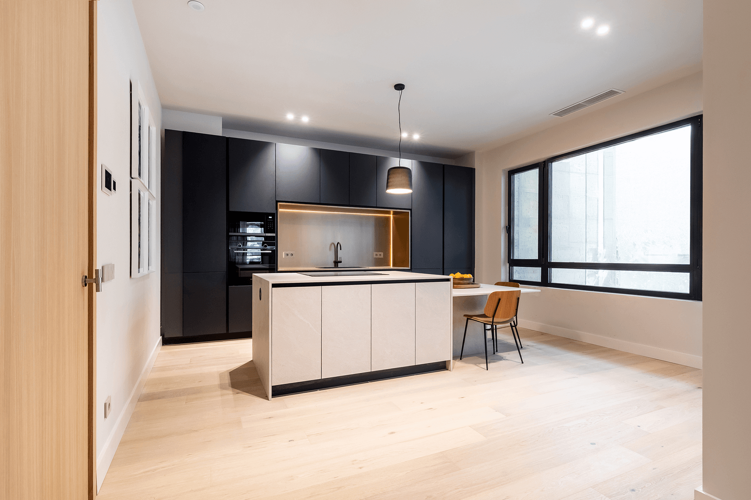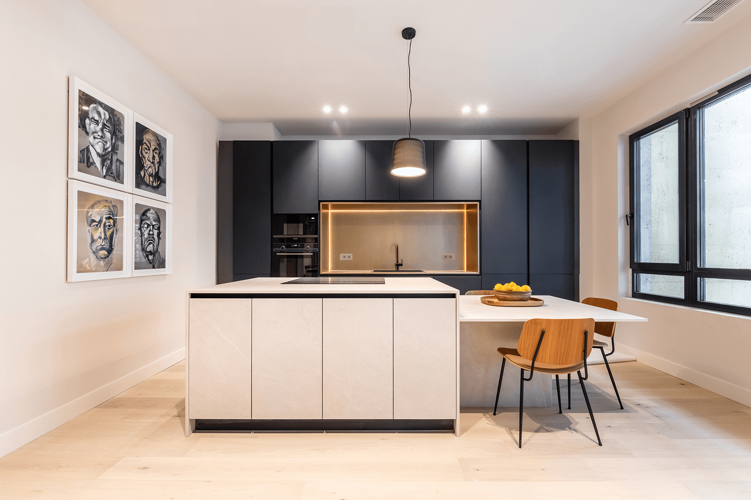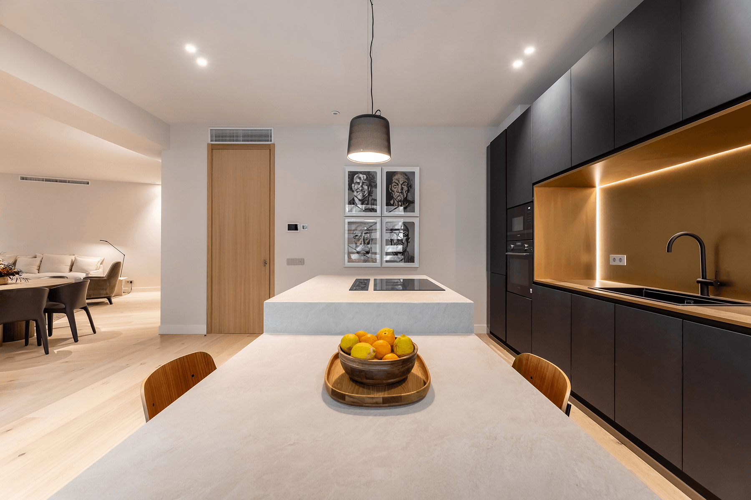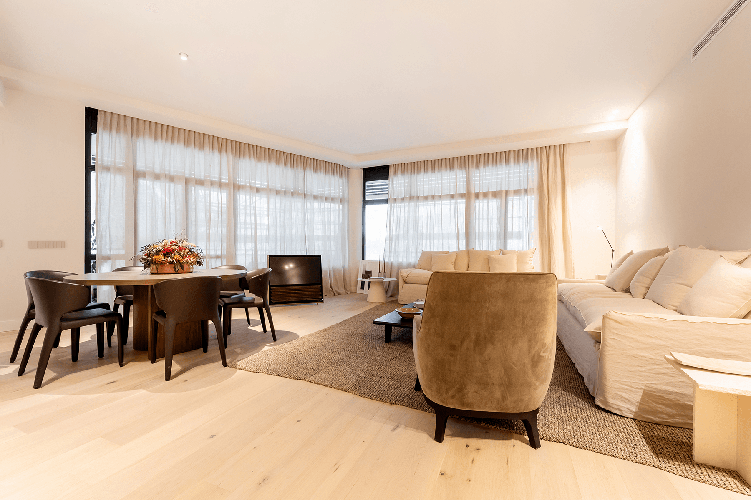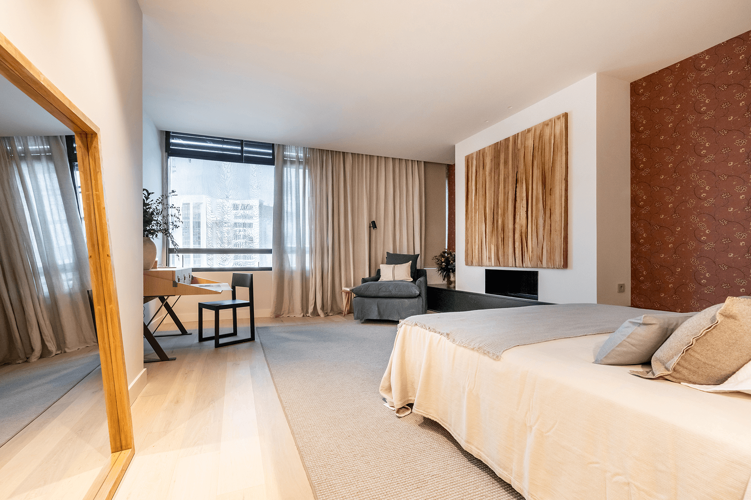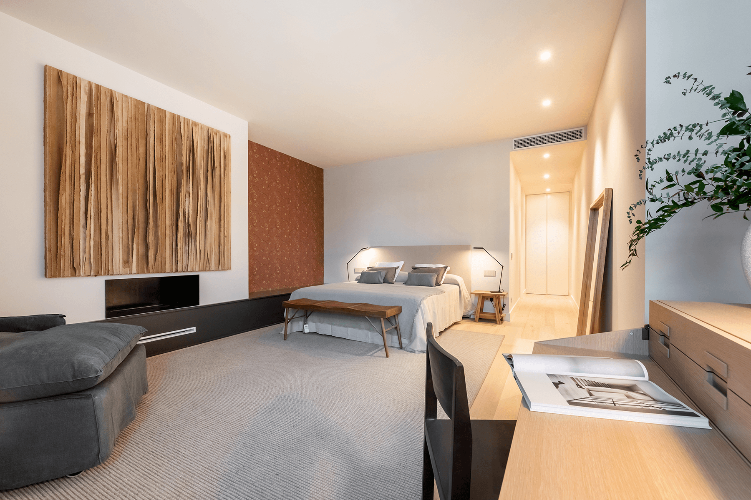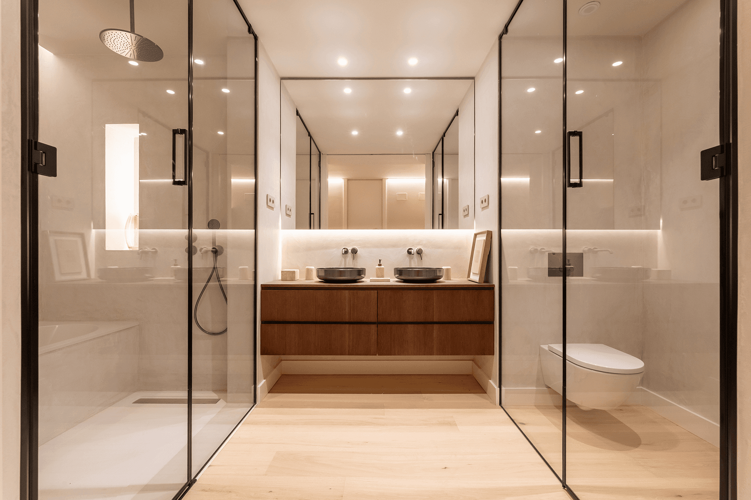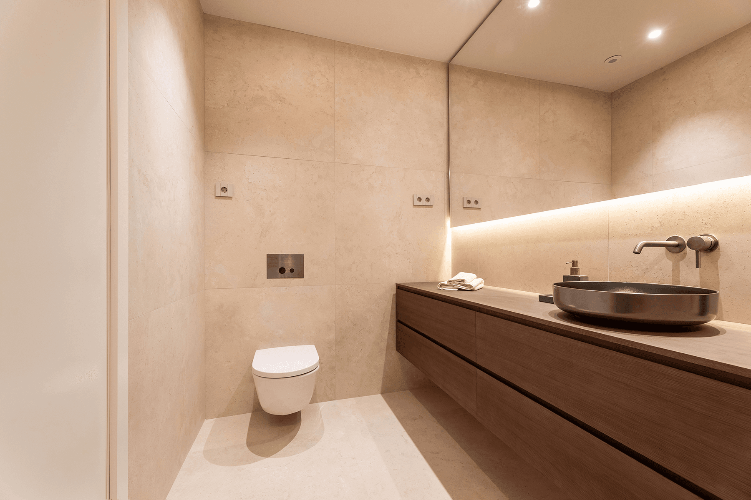Castellana 68
Cutting-edge building on Paseo de la Castellana
This building located on Paseo de la Castellana near Glorieta de Emilio Castelar, has been designed as an exclusive and avant-garde project in an iconic building of Madrid. There are 11 residences ranging from 120 to 320 m², each one unique and unparalleled, offering owners the possibility of complete customization. Garage space included. It has extensive and bright spaces.
Contact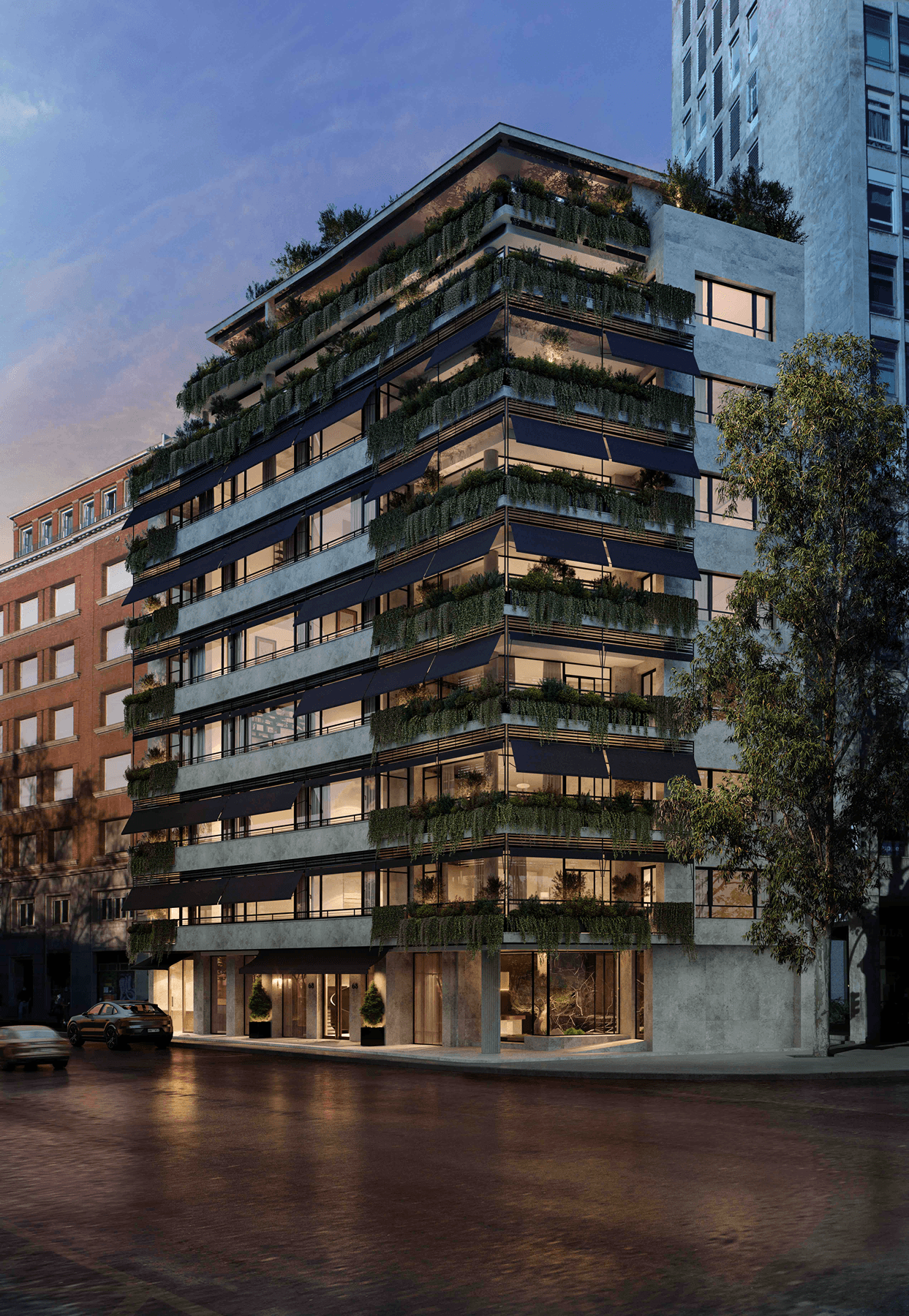
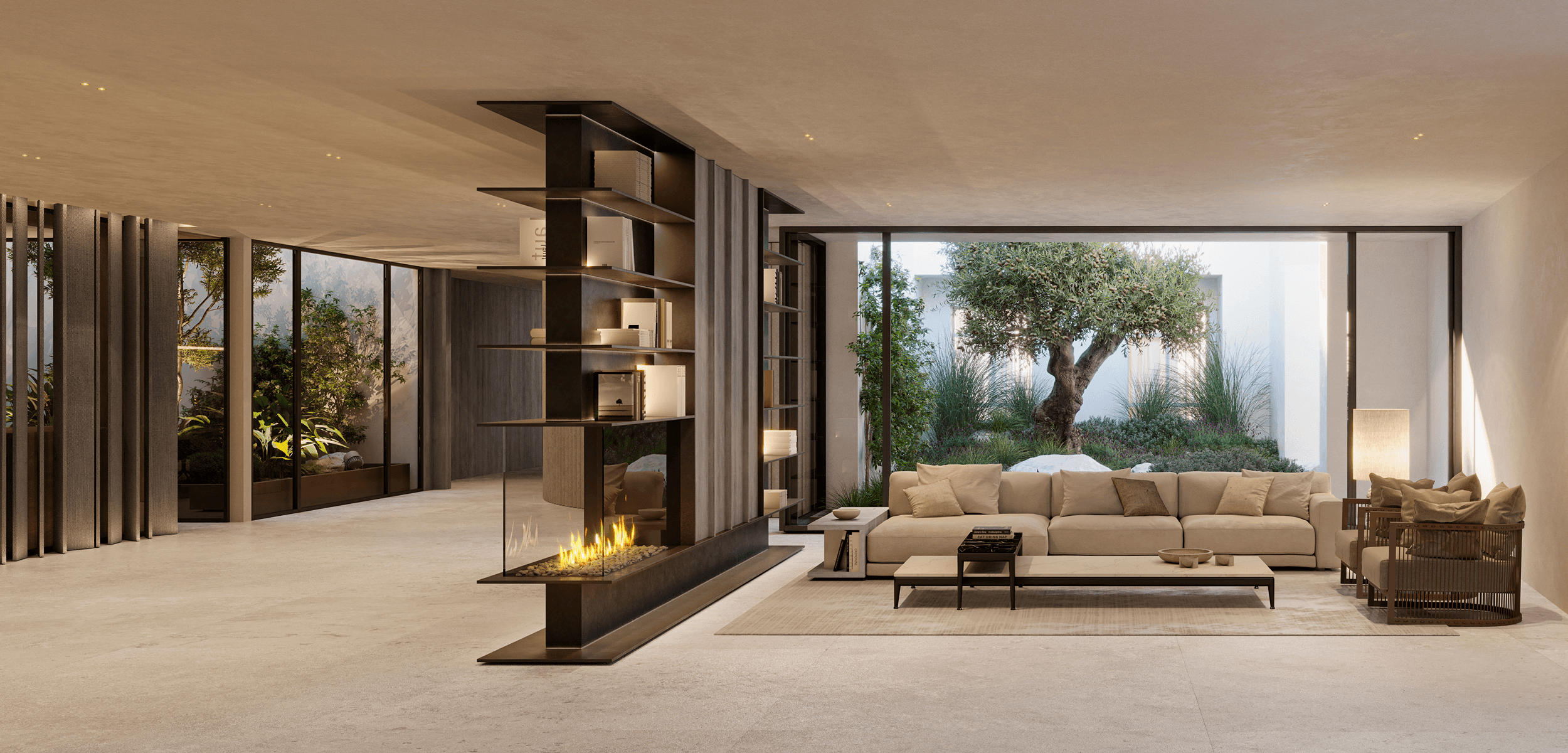
Residences
This building located on Paseo de la Castellana near the Glorieta de Emilio Castelar is conceived as a project of avant-garde design, with minimalist architectural lines that elevate the concept of exclusivity. In this project, historical architecture merges with modernity. One of the standout elements of this magnificent project is its facade, protected as a key piece in the history of Madrid's architecture. This facade is a legacy of the influential 20th-century architect, Luis Gutiérrez Soto, whose exceptional vision has enriched Madrid with a modernist and functional approach. Each owner will be able to design their spaces utilizing the large windows and spacious terraces that offer abundant natural light throughout the year in this vibrant city. There are ample possibilities for customizing the homes in terms of layout and finishes, under the standards approved by the technical team and with a selection of high-quality materials. Access to the building is through an elegant lobby, characterized by an exquisite design of open and warm interiors. At the reception which grants access to this unique building, there will be the receptionist and the assistant who will attend to the needs of the owners. Additionally, two spacious co-working rooms equipped for professional meetings or various gatherings are available. This building is not just a home, but also a sanctuary for health, relaxation, and well-being. The fully equipped gym allows for maintaining an active and healthy lifestyle. The Spa Center offers a peaceful space to immerse oneself in a world of relaxation with massages, body treatments, a yoga room, and saunas designed to revitalize the body and mind. The Gourmet Room is the perfect setting for celebrations and leisure, creating a magical atmosphere ideal for sharing memorable moments with family and friends. The homes will feature the latest technology and construction materials to ensure exclusivity and meet the most demanding construction standards. Home automation and intelligent control will be managed through a home automation system that coordinates lighting, audio, and climate control, among other functionalities. The bathrooms will have built-in thermostatic faucets and vitrified porcelain sanitary ware, while motorized blinds and triple glazing will ensure optimal acoustic protection. The floors will be solid parquet, and the bathrooms and kitchens will be clad in white marble and polished granite, respectively. The building will have an A energy rating and a sustainability certificate. It will include a centralized air conditioning system using aerothermia and a photovoltaic generation system for an additional energy supply. It is located on the emblematic Paseo de la Castellana, a crossroads of contrasts and a central axis of power in Madrid, near Plaza de Gregorio Marañón in the El Viso neighborhood. This privileged location ensures excellent communication, just 12 minutes from Adolfo Suárez airport and with quick access to the M-30 and A-2. Parking spaces and valet parking service are available.
Location
It is located on the iconic Paseo de la Castellana, a crossroads of contrasts and central axis of power in Madrid, near Gregorio Marañón Square in the El Viso neighborhood. This privileged location ensures excellent communication, just 12 minutes from Adolfo Suárez Airport and with quick access to the M-30 and A-2.
ContactAmenities
ContactTypologies
| Type | Bed. | Bath. | Surf. | Prices | Floor plan |
|---|---|---|---|---|---|
| Typology 6 | 2 | 2 | From 136m² | From 4.2 M€ | View floor plan |
| Typology 1 | 2 | 2 | From 136m² | From 1.7 M€ | View floor plan |
| Typology 2 | 3 | 3 | From 267m² | From 3.8 M€ | View floor plan |
| Typology 3 | 2 | 2 | From 136m² | From 2.2 M€ | View floor plan |
| Typology 5 | 3 | 3 | From 321m² | From 4.5 M€ | View floor plan |
| Typology 4 | 3 | 3 | From 321m² | From 3.4 M€ | View floor plan |
Gallery

